Finding Your Way in the Hospital
Our Building
Stanford Children’s is always growing. In 2017, we opened a new building with more room for our patients and their families. While we have two buildings, we are one hospital. Our two buildings are connected, and staff and families often move between the two spaces.
Main Building
- The Main Building is on the corner of Quarry Road and Welch Road. The driveway is at the traffic light.
- The building has five floors.
- This is our newest space, which opened in 2017.
West Building
- The West Building is on Welch Road next door to the Main Building.
- This building has three floors.
- This is our original hospital, built-in 1991.
The Main and West Buildings connect on the first, second, and third floors. The Main and West Buildings connect to Stanford University Hospital on the first floor.
To help you get around, each floor is color-coded, so you know what level you are on. Our teams are always available to help you find your way.
Wheelchairs and Wagons
Wheelchairs and wagons are located near the entrance of each building for the use of our patients. If you cannot find one, ask for help at the front desk.
Maps and Destinations
Basement
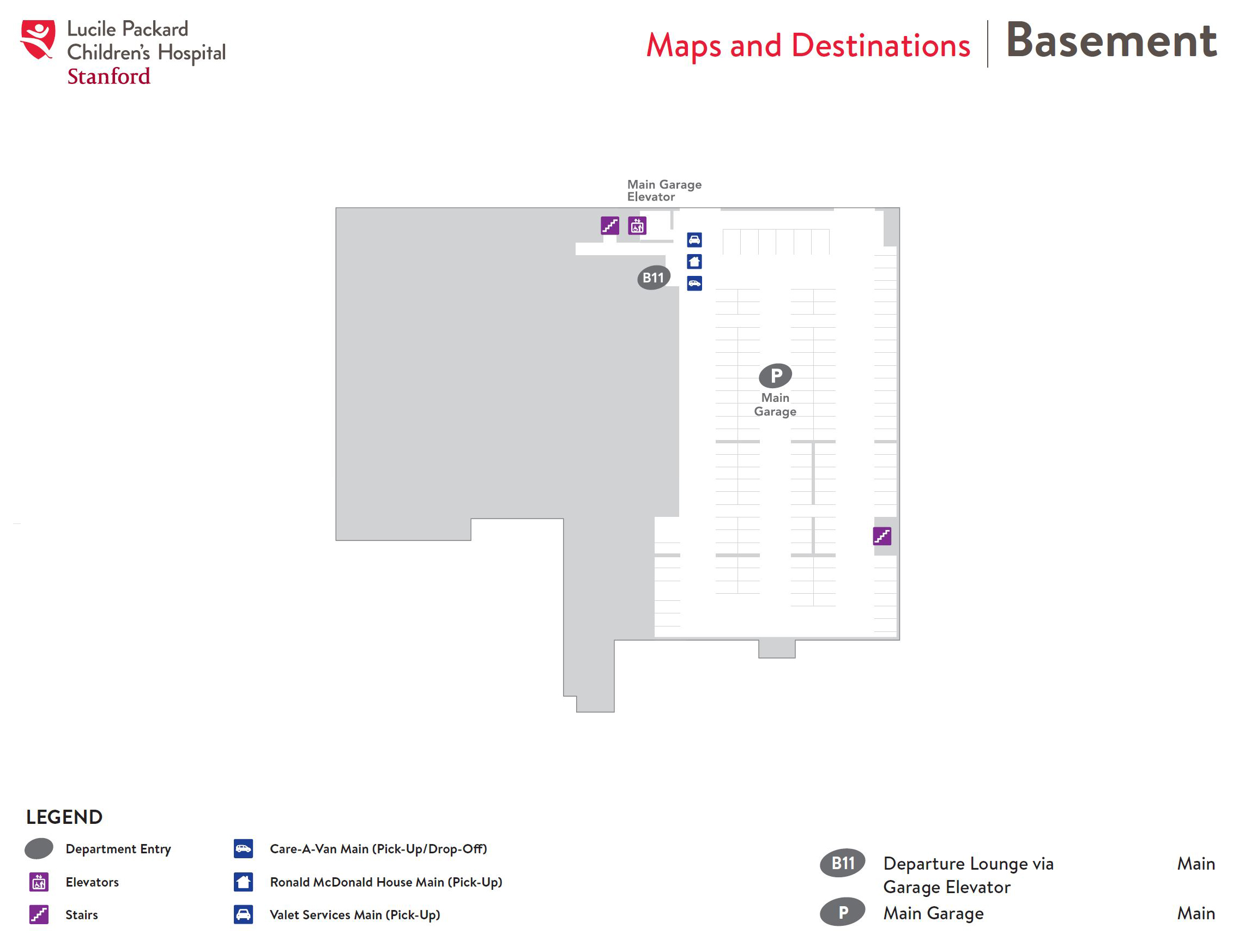
Ground Floor
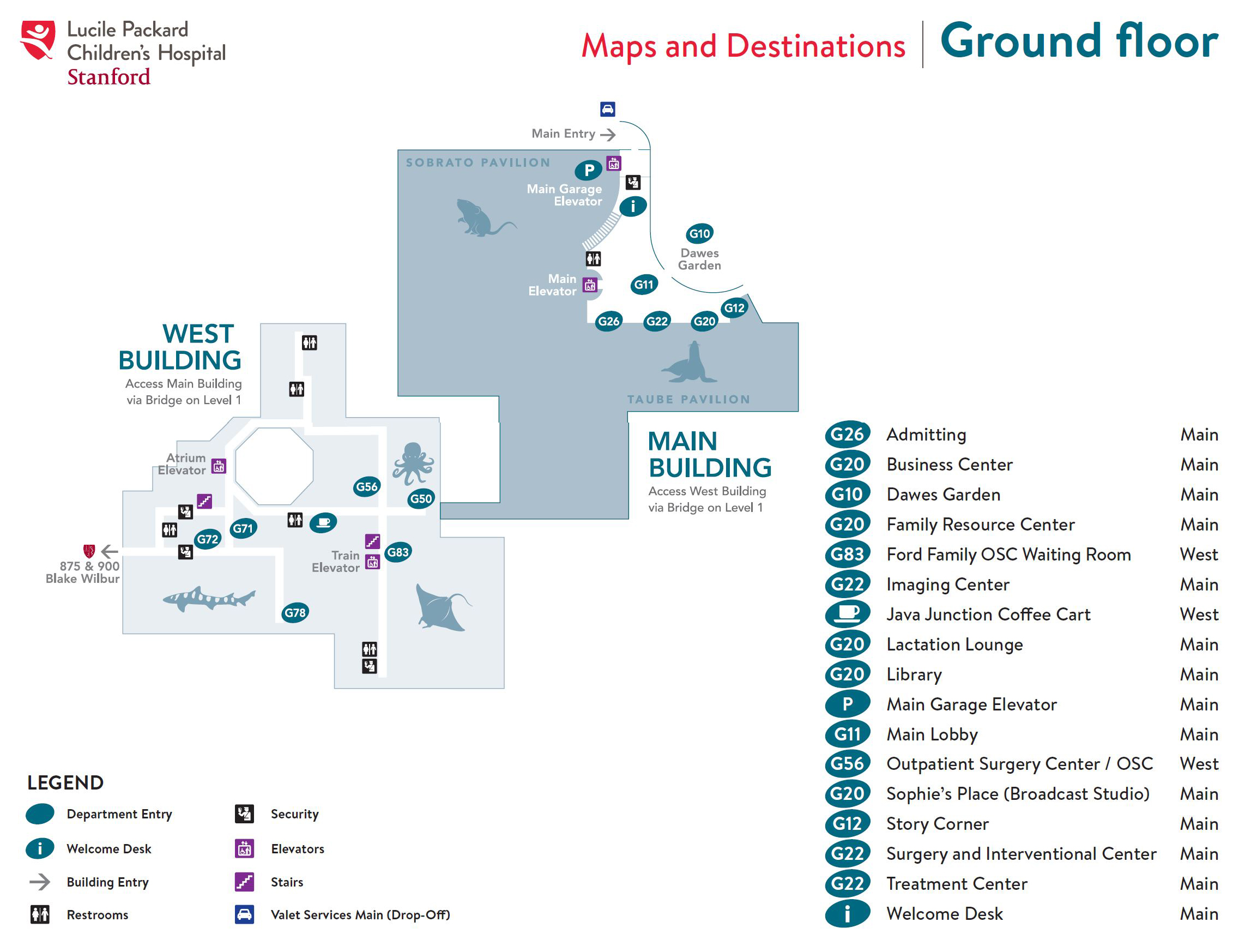
1st Floor
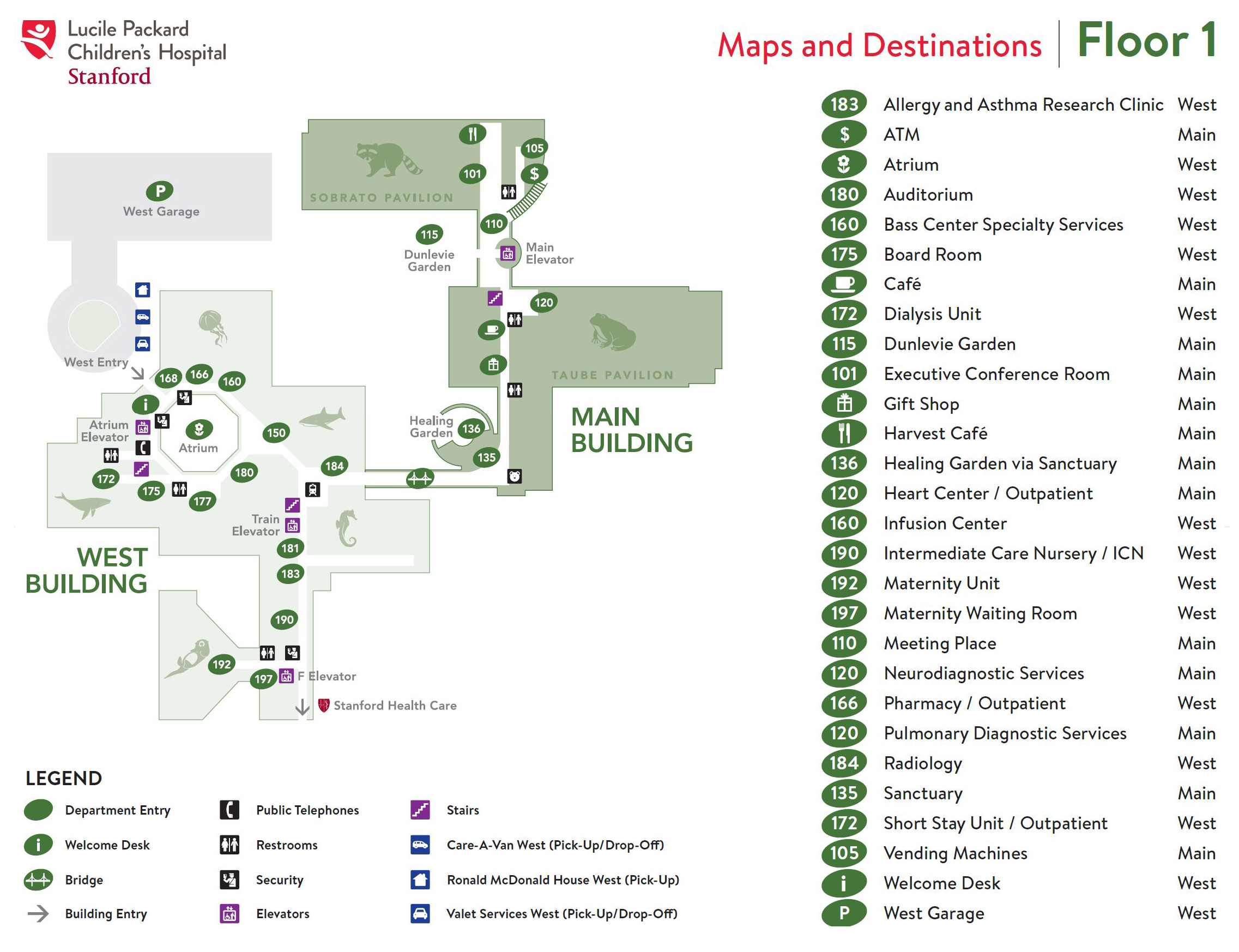
2nd Floor
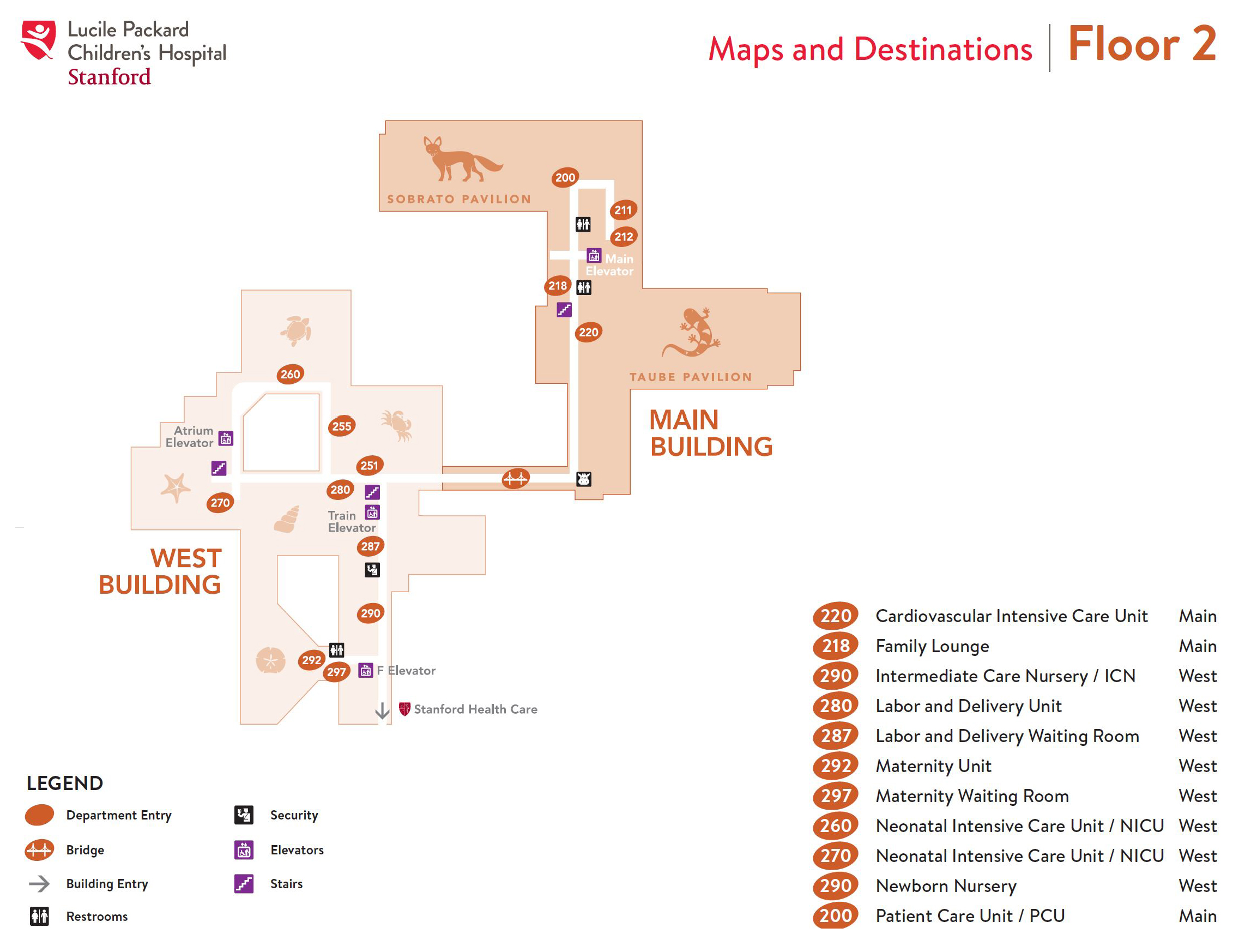
3rd Floor
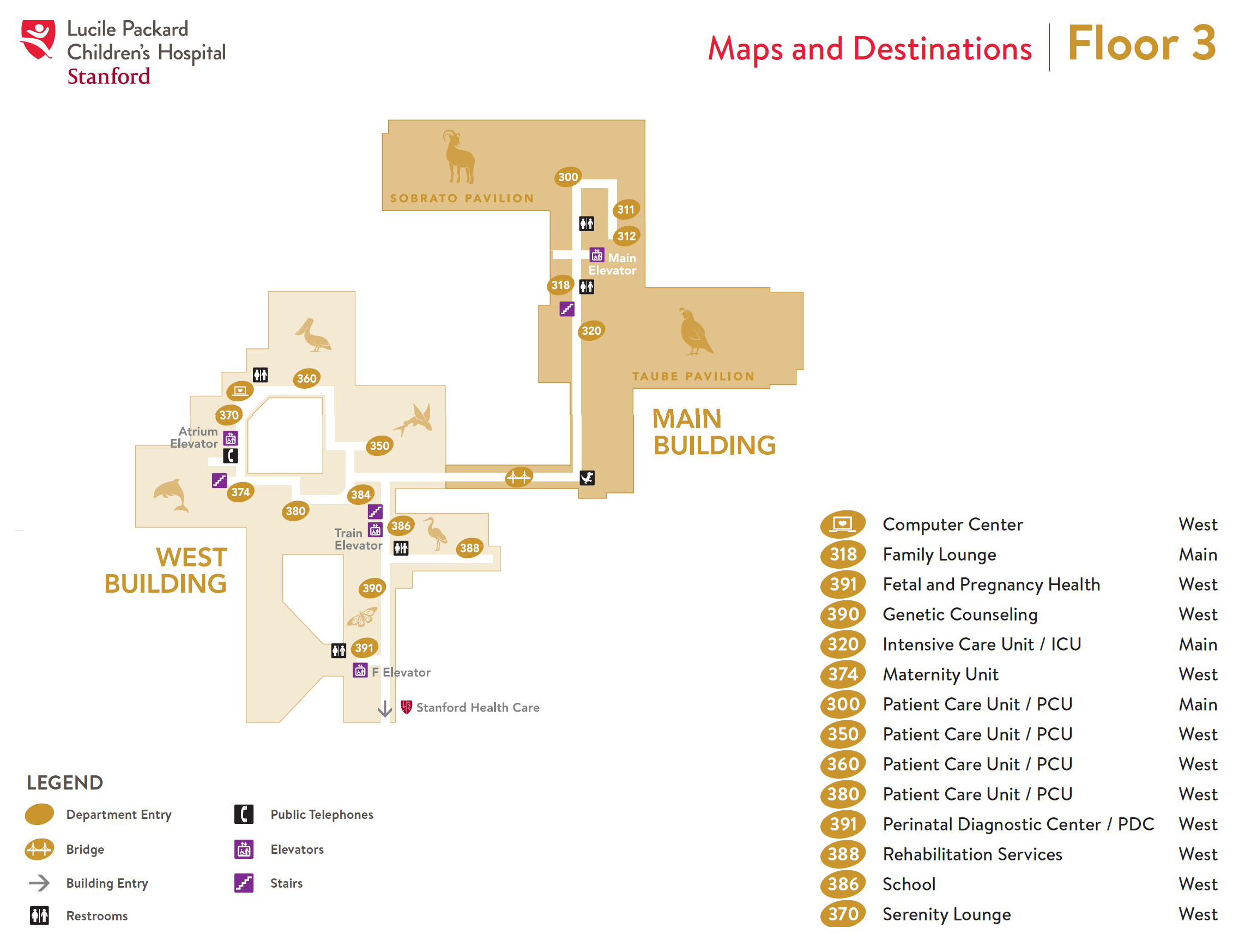
4th Floor

5th Floor

